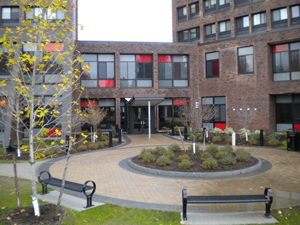
10/26/2010
SUNY Cortland will hold a grand re-opening ceremony for Smith and Casey Towers at 2 p.m. on Wednesday, Oct. 27, at Broadway and Water streets.
Ralph Carrasquillo, director of residence life and housing, will offer a welcome. The ribbon cutting ceremony will feature remarks by SUNY Cortland President Erik J. Bitterbaum; Greg Sharer, vice president of student affairs; and Robert Carr, associate facilities program coordinator for facilities planning, design and construction. Refreshments will be offered and tours of the facility will follow.
The attached, 10-story high-rise residence halls, originally constructed in 1972, recently underwent a final phase of renovation with $5 million spent on the first and second floor levels formerly occupied by the SUNY Cortland Child Care Center, Carr stated.
After the center moved to the newly opened School of Education Building last year, the rehabilitation project took place between last December and the start of the fall semester, when students occupied the new bedrooms on the second floor of the buildings. The first two floors were completely redesigned to add 64 beds to the residence halls, Carr explained. Each building already has a 248-bed capacity.
 |
| The new, rear entrance to Smith and Casey Towers features landscaping and brick pavers. Shown above left is the new front entrance. |
The project, which was designed by Woolley Morris of Syracuse, N.Y., also involved a complete reworking of the entrance, lobby area and the lower floors. Four construction companies from Binghamton and Syracuse removed an external concrete staircase between grade level and the second floors, which formerly had made the second floor serve as the primary entranceway to both buildings.
The entrance is now at ground level facing Broadway and features landscaping and brick pavers, replacing a concrete entranceway and retaining wall. A secondary entryway is located on the Water Street side of the buildings.
“The biggest improvement to the buildings is considered to be making the space more open and accessible with better security and more natural foot traffic flow,” Carr said. “Even fire departments and security have said that. Now you have a control point where the staff can keep an eye on who goes in and who goes out.”
Additionally, both buildings now share first floor common space including a lounge, meeting rooms, two laundries, staff offices and apartments. Red and gray accent panels were added and all new windows were installed on first and second floors.
The upper story rooms have been remodeled in recent years and the bathrooms have been updated in both towers since 2005-06. With the final improvements, the towers are fully modernized.
In 1983, Casey Hall was dedicated to James Casey ’50, a graduate who served as Alumni Association president from 1972-75. In 1988, the second high-rise was named after Donnal V. Smith, who served as College president from 1943-59.